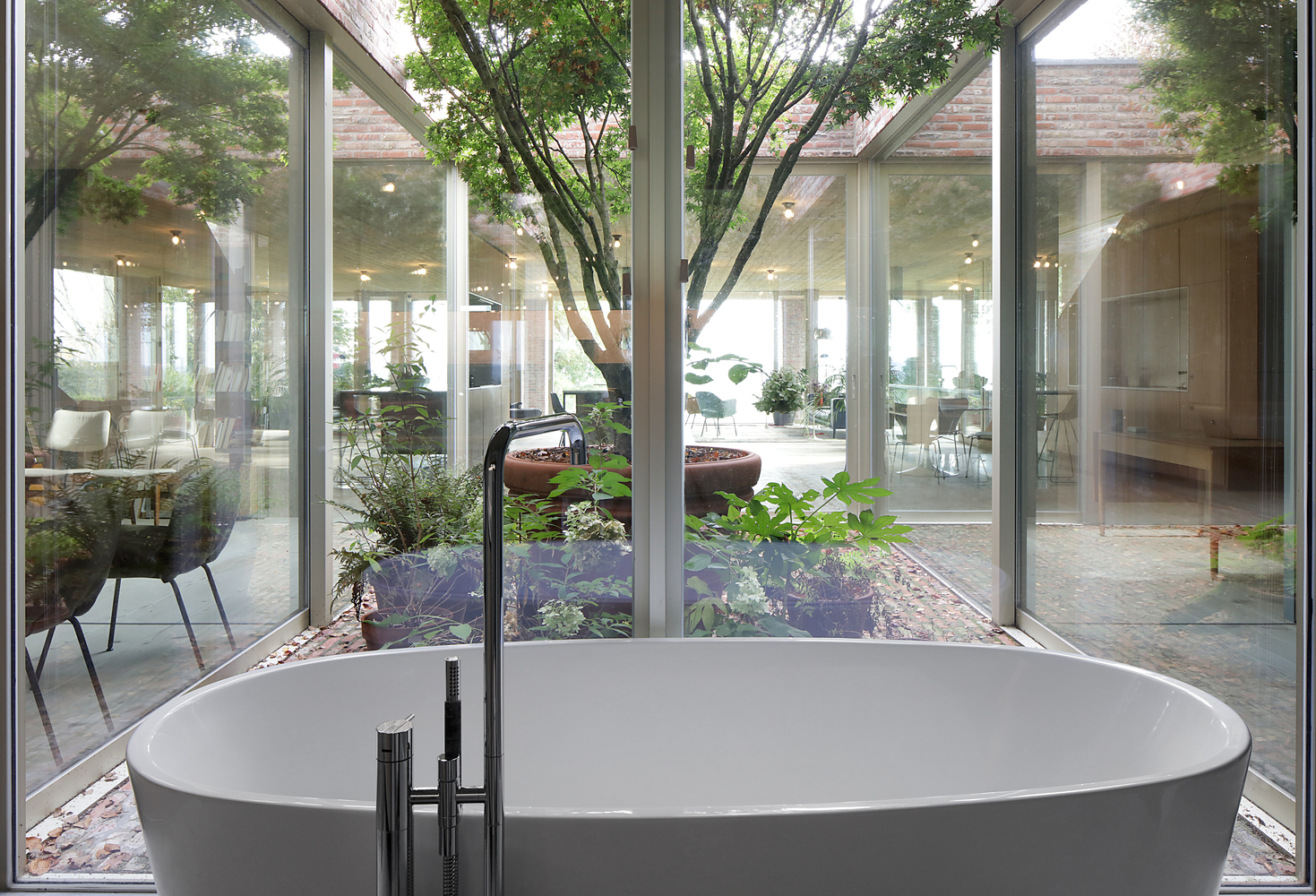La casa invisibile in Belgio

A Mont-de-l'Enclus, in Belgio, dove la natura regna sovrana e il paesaggio si estende all'infinito, sorge quella che gli architetti di Studio Okami Architects hanno definito "Invisible House".
Completata nel 2019, questa villa di 273 mq rappresenta un interessante esempio di integrazione architettonica nel paesaggio naturale.
Costruita utilizzando cemento a vista e mattoni locali, si mimetizza perfettamente nel contesto circostante.


La Visione e il progetto architettonico
La storia di questa casa comincia con un cliente che, acquistato un appezzamento di terreno isolato su una collina, desiderava una dimora che sfuggisse alle rigide regole edilizie locali: tetto spiovente, finestre standard uso dei mattoni tradizionali. L'obiettivo era creare uno spazio dove godere e massima apertura verso il paesaggio e godere della vista dell'alba.La risposta architettonica a questo brief è stata coraggiosa:
il terreno inclinato è stato utilizzato per nascondere la costruzione, gli architetti riportano che sono occorsi due anni di negoziazioni con la municipalità per ottenere l'approvazione superando i vincoli delle rigide normative edilizie e riuscendo a realizzare un sogno: una villa di 270 mq su un unico piano, completamente integrata nel paesaggio.



Spazi Interni ed Esterni
La zona giorno si sviluppa in un open space dove enormi vetrate dal pavimento al soffitto incorniciano il panorama, trasformandolo in un quadro vivente.Un patio centrale garantisce luce naturale e ventilazione alle camere da letto, che si aprono su questo spazio protetto.
All'esterno una serie di colonne scandisce il ritmo della facciata, creando un dialogo tra architettura e natura.
Invisible House è un bell'esempio di come l'architettura sa trasformare vincoli in opportunità per dare vita a spazi che rispecchiano con sensibilità e creatività le esigenze di chi la abita, rispettando e valorizzando il contesto naturale in cui si inserisce.



The Invisible House in Belgium
In Mont-de-l'Enclus, Belgium, where nature reigns supreme and the landscape stretches endlessly, stands what the architects of Studio Okami Architects have called the "Invisible House." Completed in 2019, this 273-square-meter villa is an interesting example of architectural integration into the natural landscape.Built using exposed concrete and local bricks, it perfectly blends into the surrounding environment.
The Vision and Architectural Project
The story of this house begins with a client who, after purchasing a remote plot of land on a hill, desired a dwelling that would escape the strict local building regulations: a sloping roof, standard windows, and the use of traditional bricks. The goal was to create a space that embraced the landscape, offering maximum openness and enjoying the sunrise view.The architectural response to this brief was bold: the sloping land was used to conceal the building. The architects report that it took two years of negotiations with the municipality to gain approval, overcoming the constraints of rigid building regulations and realizing a dream: a 270-square-meter villa on a single floor, fully integrated into the landscape.
Interior and Exterior Spaces
The living area develops in an open space, where enormous floor-to-ceiling windows frame the panorama, turning it into a living picture. A central patio ensures natural light and ventilation for the bedrooms, which open into this protected space. On the outside, a series of columns marks the rhythm of the façade, creating a dialogue between architecture and nature.Invisible House is a beautiful example of how architecture can transform constraints into opportunities, giving life to spaces that reflect the needs of its inhabitants with sensitivity and creativity, while respecting and enhancing the natural context in which it is situated.
VIA




0 commenti